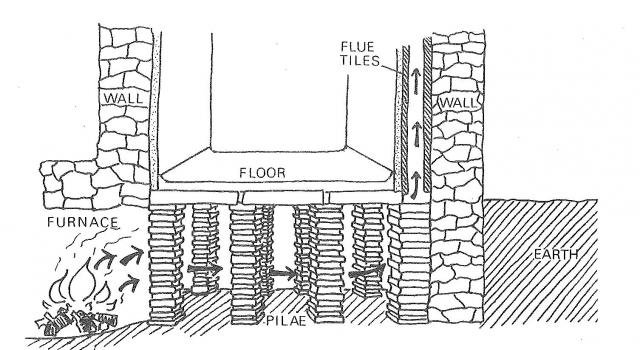Heat was generated by burning wood or charcoal in the furnace room which was set below the floor level of the caldarium. This heat was carried by air convection into a system known as a hypocaust, beneath the floor of the caldarium. The slab floor was supported on a large number of columns (pilae) made of tiles, around which the hot air could circulate. Rooms furthest from the furnace were obviously cooler. Hot air also rose through rows of flue tiles (tubuli) set vertically in the walls, greatly increasing the temperature which could be achieved. Water was heated in a container in the furnace room and might be supplemented from a shallow bath of hot water positioned immediately above the incoming hot air duct.
Hypocaust systems were not only used in bath houses. Living rooms were also often heated in this way but they needed few, if any, wall flues.
 The Heating System
The Heating System

 [ 1 ]
[ 1 ]  [
[

