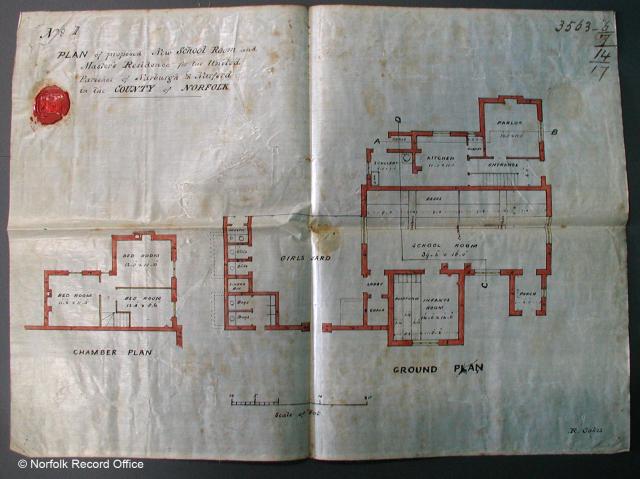The plan shows the extension to the exsisting school. The girls will get their own yard. The boys yard presumably already existed. Note there was a coal shed and a cinder bin. The master lived in the building and had an outside toilet next to the childrens’ toilet.
Document Reference: P/BG 75/1
Added:
1st Mar 2007
Subjects:
History
Key Stages:
Key Stage 2
Keywords:
victorian, victorians, school, school life, children childhood, norfolk, narburgh, narford
Related Links:
EXIF data:| FILE |
| FileName | 2083_copy.jpg |
| FileDateTime | 0 |
| FileSize | 1694935 |
| FileType | 2 |
| MimeType | image/jpeg |
| SectionsFound | ANY_TAG, IFD0, THUMBNAIL, EXIF |
| COMPUTED |
| html | width="1681" height="1260" |
| Height | 1260 |
| Width | 1681 |
| IsColor | 1 |
| ByteOrderMotorola | 0 |
| Thumbnail.FileType | 2 |
| Thumbnail.MimeType | image/jpeg |
| IFD0 |
| ImageWidth | 2048 |
| ImageLength | 1536 |
| BitsPerSample | Array
(
[0] => 8
[1] => 8
[2] => 8
)
|
| Compression | 1 |
| PhotometricInterpretation | 2 |
| ImageDescription | OLYMPUS DIGITAL CAMERA |
| Make | OLYMPUS OPTICAL CO.,LTD |
| Model | C3030Z |
| Orientation | 1 |
| SamplesPerPixel | 3 |
| XResolution | 750000/10000 |
| YResolution | 750000/10000 |
| ResolutionUnit | 2 |
| Software | Adobe Photoshop CS2 Windows |
| DateTime | 2007:03:01 11:42:46 |
| Exif_IFD_Pointer | 340 |
| THUMBNAIL |
| Compression | 6 |
| XResolution | 72/1 |
| YResolution | 72/1 |
| ResolutionUnit | 2 |
| JPEGInterchangeFormat | 478 |
| JPEGInterchangeFormatLength | 5516 |
| EXIF |
| ColorSpace | 65535 |
| ExifImageWidth | 1681 |
| ExifImageLength | 1260 |
 Plan of Narburgh and Narford National School, 1870
Plan of Narburgh and Narford National School, 1870

 [ 1 ]
[ 1 ]  [
[

