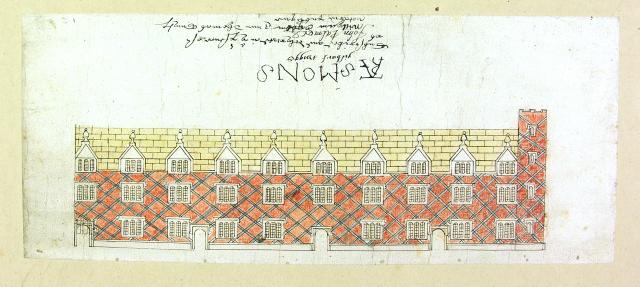Home / Culture and Heritage / St John's College Library / Why did St John's College get so big? / The Second Court
 The Second Court
The Second Court
Show/Hide_Details
Added:
26th Mar 2010
Subjects:
Art and Design, Design and Technology, Geography, History
Key Stages:
Key Stage 2
Keywords:
elevation plan tudor sixteenth-century building tower red brick
Related Links:
- Image: Baptisms and Marriages of French people in the parish church at Thorpe-le-Soken, Essex 1684-1726 Appendix 1 page 1
- Image: The Sunken House, West Stow Saxon Village


 [ 1 ]
[ 1 ]  [
[

